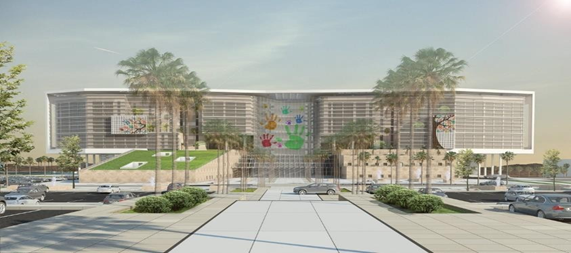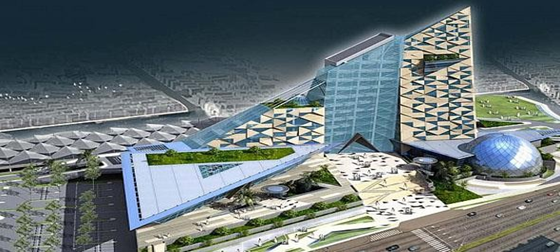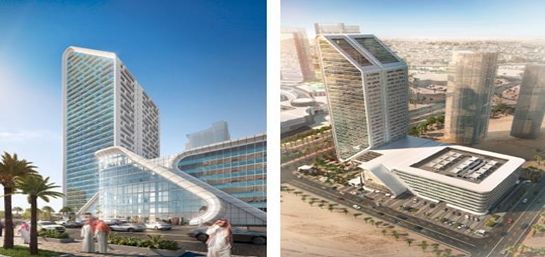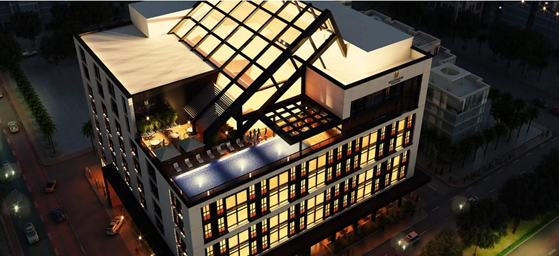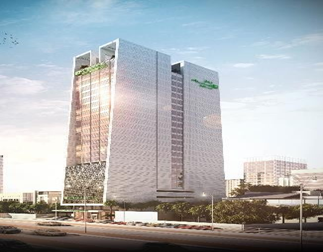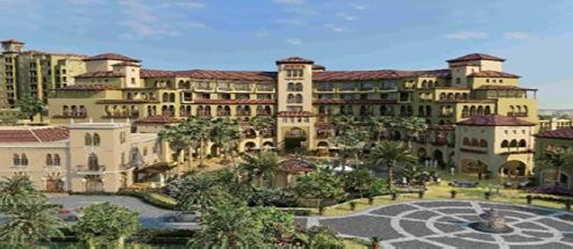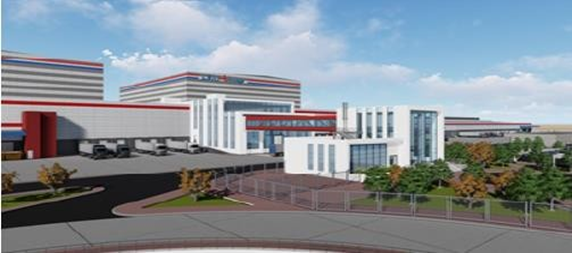Al Taif Children Hospital Client: Edge – Ahmed Zaidan Consulting Architects Al Taif Children Hospital is one of the largest hospitals in the region and is expanding to more than 300 patients and is a subsidiary of the Ministry of Health. Project Goal [...]
Housing Compound for King Faisal Specialist Hospital and Research Center
admin 2020-08-11T16:32:49+03:00Housing Compound for King Faisal Specialist Hospital and Research Center Client: Zuhair Fayez Partnership (ZFP) Project Goal and Scope: Technical reviewing for package of life safety, fire protection, fire alarm, emergency lighting, smoke management systems drawings and Preparing civil defense presenting report including calculations, [...]
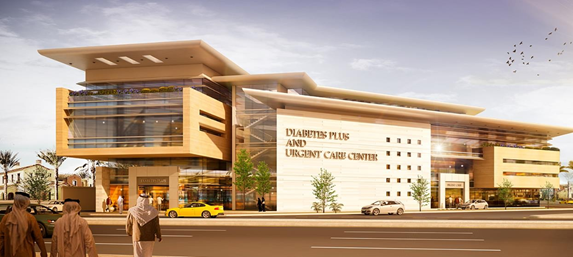
Diabetic Plus and Urgent Care Center DSFH
admin 2020-08-11T16:29:14+03:00Diabetic Plus and Urgent Care Center DSFH Client: Zuhair Fayez Partnership (ZFP) The Diabetic Plus and Urgent Care Center is a state-of-the art facility located at the north of Jeddah and will specialize in diabetes treatment, training, and public health. The center offers world-class diabetes [...]
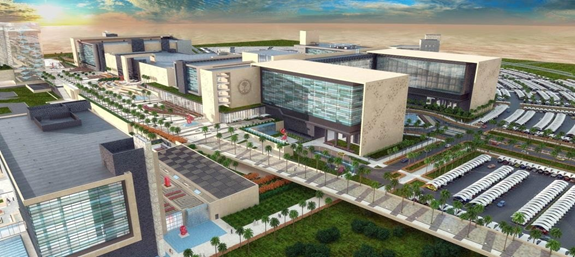
King Faisal specialist hospital and research center project
admin 2020-08-11T16:25:35+03:00King Faisal specialist hospital and research center project Client: Saudi Diyar Consultants King Faisal Specialist Hospital and Research Center (KFSH &RC) in Jeddah involves extension of a hospital by adding 2 towers with a capacity of 650 beds. Tower 1 comprising a ground floor and [...]
Taif Administration Building
admin 2020-08-11T16:16:34+03:00Taif Administration Building Client: MOBCO Group Project Goal and Scope: Technical reviewing for package of life safety, fire protection, fire alarm, emergency lighting, smoke management systems drawings and Preparing civil defense presenting report including calculations, design basis and complying aspects with civil [...]
SABB HQ Building Project
admin 2020-08-11T16:12:52+03:00SABB HQ Building Project Client: Arcadis Design & Consultancy for Natural and Built Assets The SABB head office will be a 46,544-SM commercial office development comprised primarily of a 135-m tall office tower. A supporting podium is integrated and connected to the tower housing 7,013-SM [...]
Al Bakri Hotel Project
admin 2020-08-11T15:56:23+03:00Al Bakri Hotel Project Client: AMSAD Architectural Associates Project Goal and Scope: Technical reviewing for package of life safety, fire protection, fire alarm, emergency lighting, smoke management systems drawings and Preparing civil defense presenting report including calculations, design basis and complying aspects with civil [...]
Ashesha Hotel
admin 2020-08-11T15:51:11+03:00Ashesha Hotel Client: AMSAD Architectural Associates Project Goal and Scope: Technical reviewing for package of life safety, fire protection, fire alarm, emergency lighting, smoke management systems drawings and Preparing civil defense presenting report including calculations, design basis and complying aspects with civil defense [...]
Al- Andalus Complex
admin 2020-08-11T15:45:30+03:00Al- Andalus Complex Client: Architectural Design Consultant (ADC). Project Goal and Scope: Preparation of Fire Strategy Report including occupancy & hazard classifications, occupancy & exit capacity calculations, compartmentation Preparing life safety Design package including life safety drawings and Technical reviewing for package of [...]
Binzagr National DC- KAEC
admin 2020-08-11T15:42:15+03:00Binzagr National DC- KAEC Client: Arcadis Design & Consultancy for Natural and Built Assests Project Goal and Scope: Preparation of Fire Strategy Report including occupancy & hazard classifications, occupancy & exit capacity calculations, compartmentation basis.

