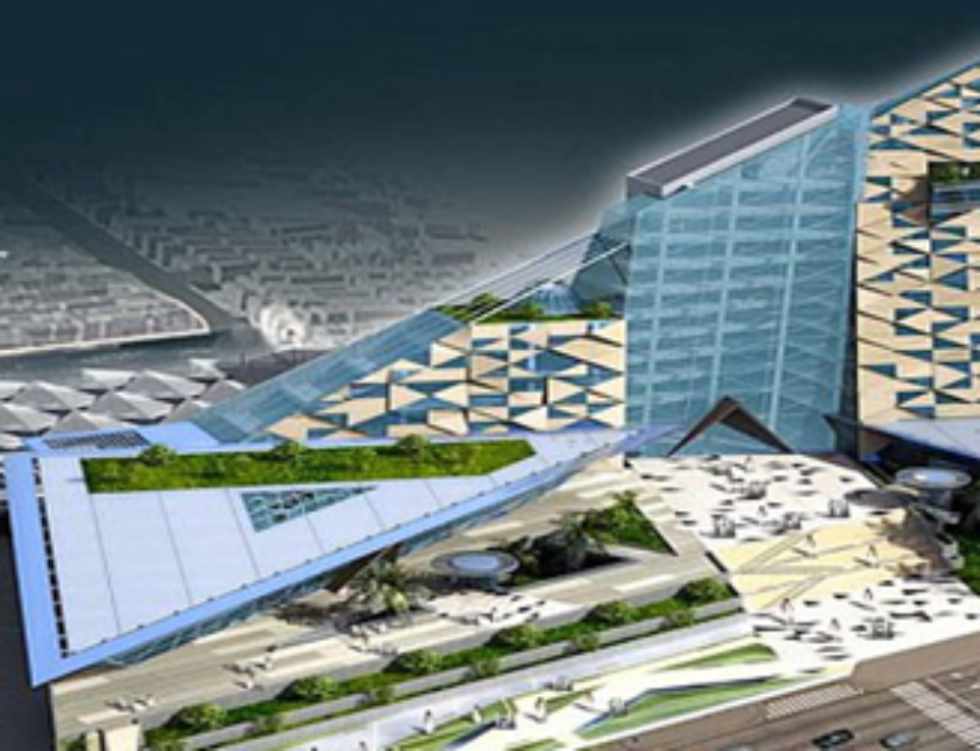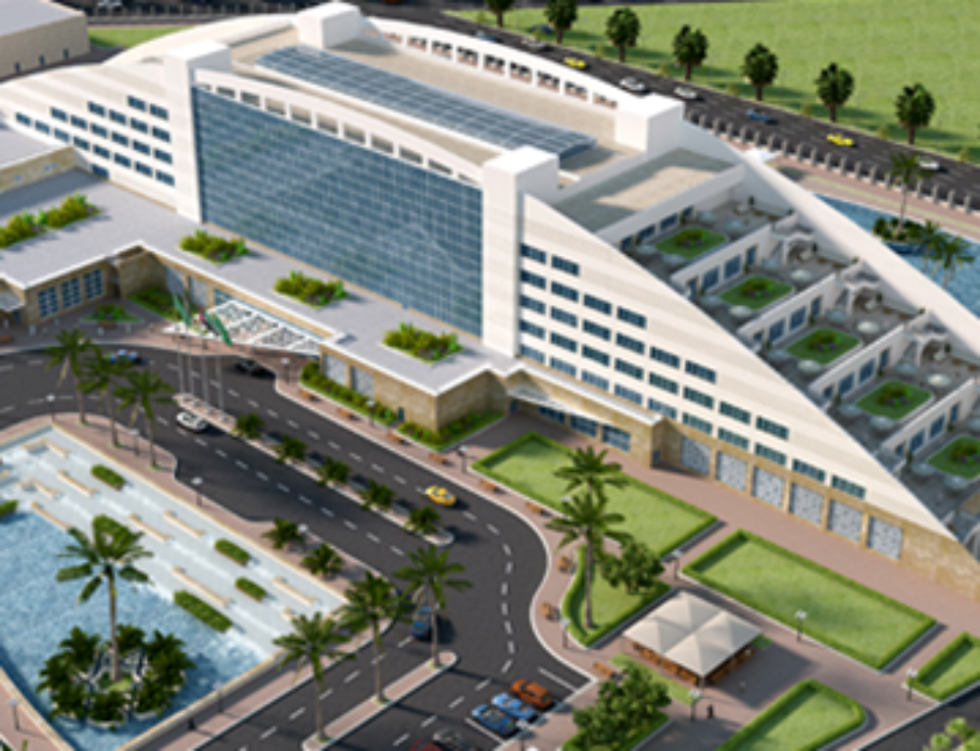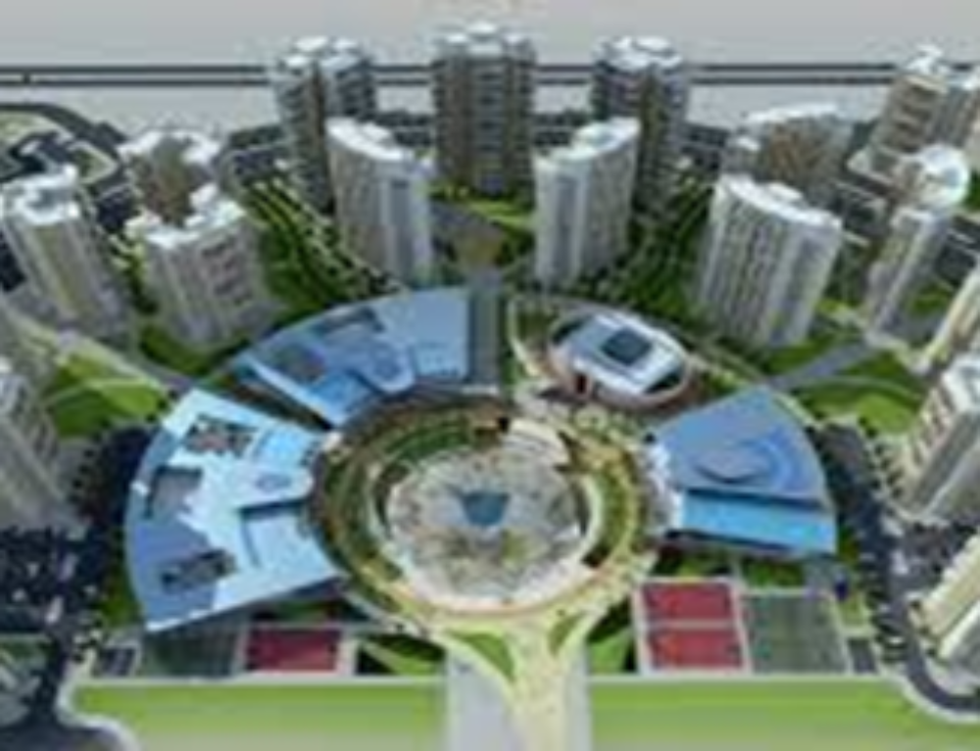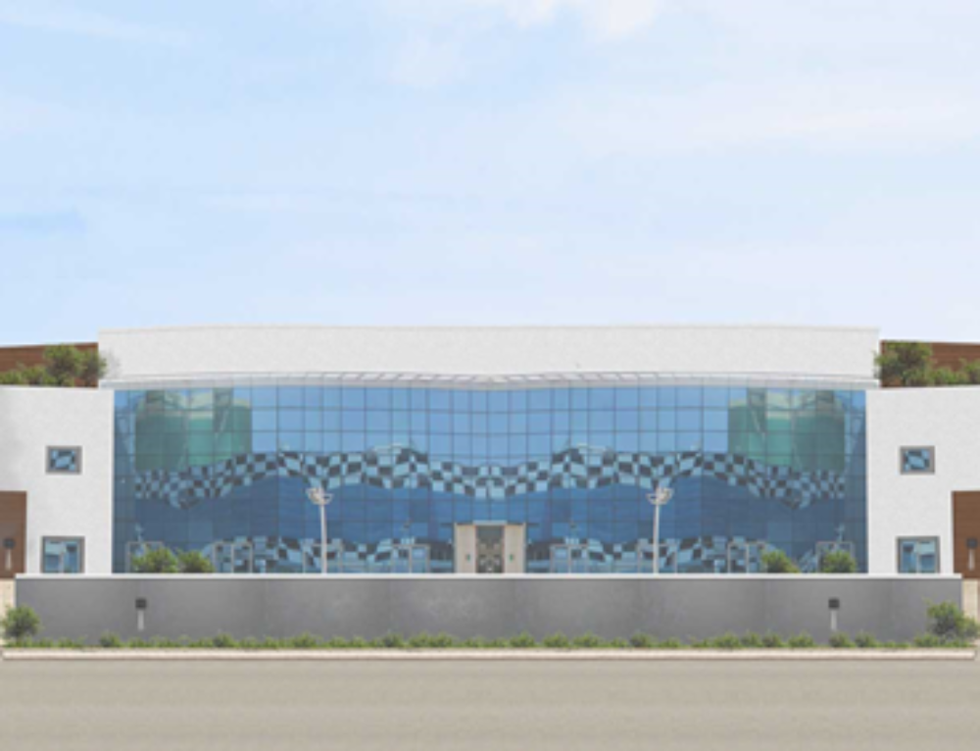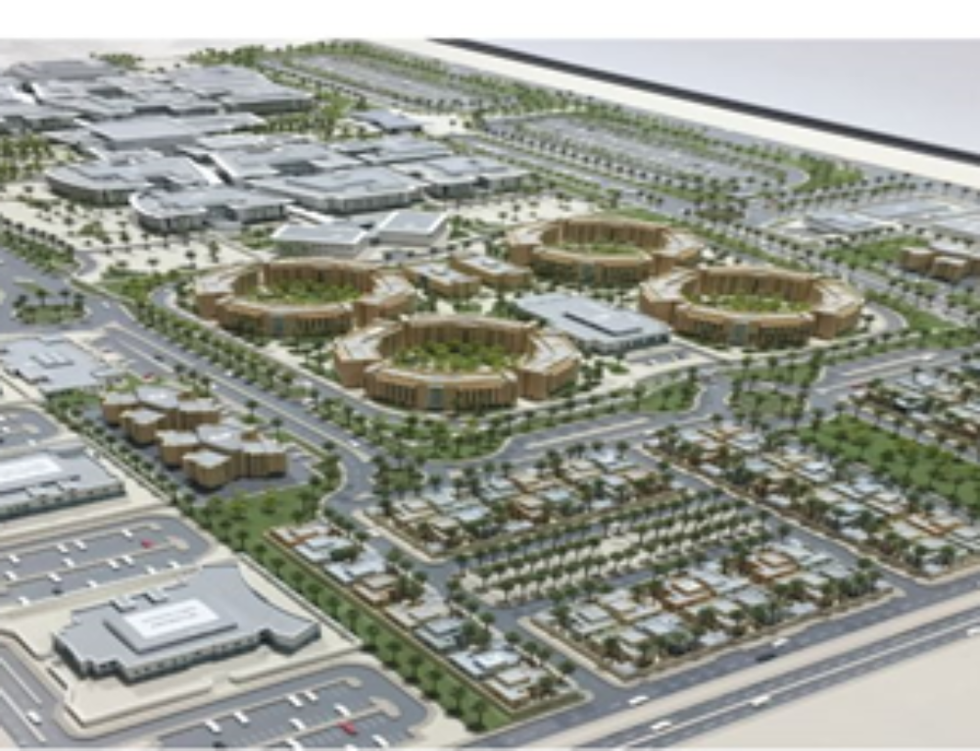Project Description
SABB HQ Building Project
Start Date:
Oct. 25, 2016
End Date:
On Going
Location:
Riyadh, Kingdom of Saudi Arabia
Your Content Goes Here
Client:
Arcadis Design & Consultancy for Natural and Built Assets
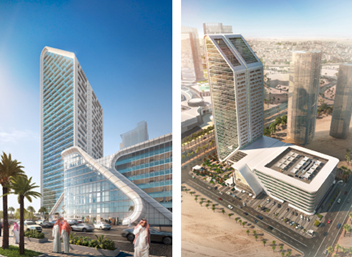
The SABB head office will be a 46,544-SM commercial office development comprised primarily of a 135-m tall office tower. A supporting podium is integrated and connected to the tower housing 7,013-SM of banking services, food and beverage areas and employee training facilities.
Project Goal and Scope:
- Technical reviewing for package of life safety, fire protection, fire alarm, emergency lighting, smoke management systems drawings and calculations.
- Preparing civil defense presenting report including calculations, design basis and complying aspects with civil defense requirements.
- Obtaining civil defense approval.

